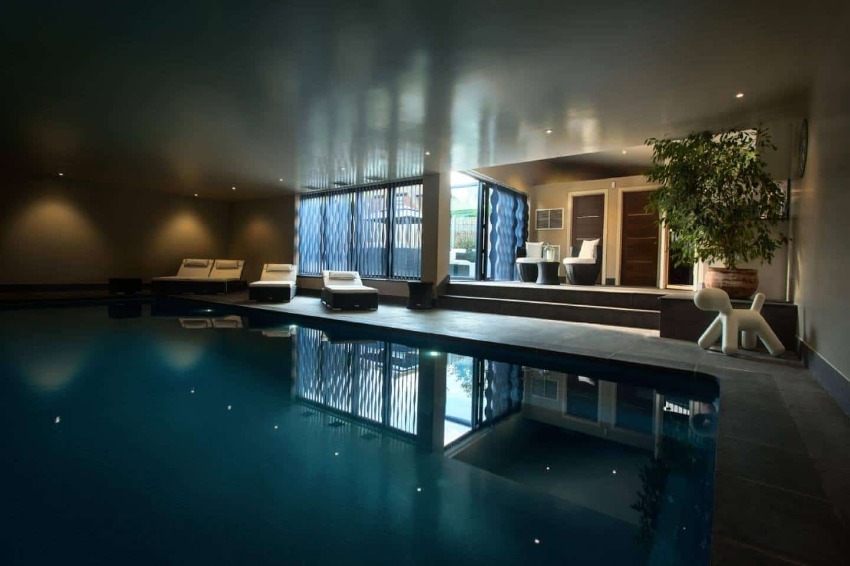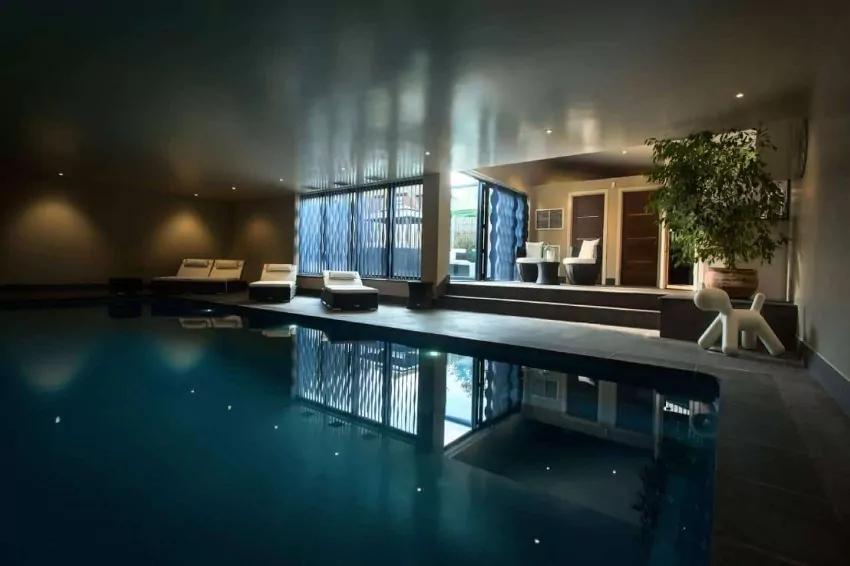

(c) Compass Pools
A house that was designed by architect Aamer Taher can be found on one of the corners of an intersection. When viewed from the outside, it does not appear to be out of place in the peaceful residential estate in which it is located; yet, as you enter inside, you will be captivated by what you see.
A swimming pool with dimensions of 11 meters by 5 meters can be found in the basement of the building. This pool doubles as an office for the proprietors, who are a dive teacher and his swimming instructor wife, who teaches newborns how to swim. In addition, the pool is heated in order to maintain a comfortable temperature for the pupils, particularly the younger children who are taking lessons.
The owner of the successful dive business is a former naval and commando diver. He manages two liveaboard diving vessels that transport divers to prominent dive locations in the region such as Raja Ampat, Komodo, Sangalaki, and Lembeh as well as the Banda and Celebes Seas.
The family used to live in a different house in the same general area, but they moved because they wanted a much larger pool in which they could adequately teach swimming lessons. Aamer Taher, a Singaporean architect, was a young practitioner working for a corporate firm when the current land was acquired by its owner. Around the time that Aamer Taher was a student of the owner’s, approximately 30 years earlier, the owner had taught diving to Aamer Taher.
Taher is now a well-known and respected name, and his firm has garnered multiple accolades for the creative designs that it has produced, such as the house on Siglap Road that has more curves than straight lines, and the house on Merryn Road that has a spiral staircase that hinges outside the building so that the occupants are greeted with a lush greenery view every time they walk up or down the staircase. Both of these houses were designed by Taher.
Each home that Taher designs is unique because it is always the result of a collaborative effort that takes into account the requirements of the owners as well as his own design philosophy. According to Taher, “the brief for this house was to feature a deep pool and facilities for their classes in the basement. The brief for this property was to incorporate a deep pool. Because of this, we had no choice but to construct a brand-new structure because the existing one had reached the end of its useful life.”
The front of the home consists of two different elevations that face the road, with the primary entrance being located on the higher of the two. Taher shifted the main entry for cars to the front on the lower side of the property so that the students would have easy access to the basement pool from the road. This allowed Taher to make the basement pool more accessible to the kids. After that, he installed a pedestrian entry in the place where the previous entrance had been.
Now that the kids have access to the new door, they may skip going through the main part of the house and go straight to their respective classrooms on the ground floor. The proprietor stated that vehicles could drive in even while it was raining. It is aligned to the road, which prevents it from getting moldy because fresh air can still come in. There aren’t too many homes that have indoor pools like this one.
The home’s proprietor said, “When we planned this house, we made sure that our work is not damaged by the elements.” He mentioned that the pupils and their parents value the fact that they are able to enjoy quiet one-on-one courses at this location, in contrast to a noisy public swimming pool. Because the owners have their own facility, they were able to continue giving lessons throughout the pandemic. This meant that they did not have to rely on public pools, which were shut down throughout the outbreak.
In addition, there is sufficient space for students to engage in classroom briefings, take breaks for refreshments, and change clothes in either of the two toilets that are available. “While they wait, the mothers will drop off the children and grab a cup of coffee. To compare it to something else, Taher compared it to a community center. The owner and his wife are familiar with many of the people living around here because they used to reside just down the road from their current location. These people send their children to attend their classes.”
One wall exhibits scores of medals as a monument to the family’s swimming accomplishments, while another wall proudly displays newspaper clippings that extol the professional highlights of the couple. Additionally, the water is where and how the family ties together.
Even though it is located in the basement, the swimming pool does not lack natural light. In point of fact, not only does natural light enter the building through the front entry, but it also pours in through a series of towering windows and skylights that have been cut into the roof of the garden above. The light also shines on the glass fish ornaments in an aquamarine coloration that are attached to the wall of the swimming pool. In addition, Taher’s design was able to wash light down all three levels by utilizing floating timber staircase threads that were tied to a steel structure.
The upper levels have unobstructed views, especially the attic, which looks out into a gorgeous panorama of the surrounding water catchment basins. In addition, there is a sizable terrace that is situated in front of the primary communal space.
The master bedroom and a bedroom for the grandmother are located in the attic, while the remaining four bedrooms for their daughters and a separate walk-in closet are located on the second floor of the home. On each level, there are open terraces and landscaped areas for the family to enjoy living outside in the fresh air.
The entire household has a strong interest in spending time in nature and participates in a variety of outdoor activities, particularly those involving water.
The use of off-form concrete, which has an unfinished look, along with the irregular brownish-gray tone of slate, conjures up an image of the seascape consisting of coral and other types of aquatic plants that are found in the ocean. In some areas, the transition from the indoors to the outside is accomplished with the help of brown aluminum doors and window frames. According to Taher, slate is a material that is not as expensive as marble or granite, but it has that beautiful natural texture and tone that reminds one of nature. Additionally, the usage of planters, such as those found in the restrooms, gives the impression that one is always outdoors and surrounded by nature.
This is notably clear in the master bathroom, which features a jacuzzi near the window that is surrounded by lush vegetation. The architect developed this feature just for this room. The floor of the bathroom is made of dark gray granite, which contributes to the natural atmosphere of the space, while screens installed in the windows allow light and breeze to enter.
In addition to the careful design, the home also includes a number of other features that have been added to lessen its negative impact on the surrounding natural environment. Solar panels, for instance, are installed on the roof so that they almost reach the edge.
Additionally, apertures that have been thoughtfully placed provide for great ventilation, which reduces the requirement for using air conditioning. It goes without saying that the plants provide a biophilic impact that is not only good for the health of the environment but also augurs well for the health of the family as a whole.
If you happen to breathe K-drama, then your 'May 2025' will most likely be well-rendered into a month! Romantic sagas,…
Since yesterday, May 2, 2023, at the Mall of Asia Arena in Pasay, Ahtisa Manalo has demonstrated her brilliance by…
“you’re nothing but a trying hard copycat” Character- Lavinia Arguelles Film- Bituing Walang Ningning (1985) Context- Lavinia confronts her rival…
During the first months of 2025 WWE released several prominent wrestlers who were part of their talent roster. Professional wrestling…
Seventeen year old sprint prodigy Rin Kubo continues to make athletic history in Japan. At the Shizuoka International Athletics Meet,…
NextRise 2025-the biggest startup and tech event in Asia-is ready to take place in Seoul on June 26-27 at COEX,…
This website uses cookies.
Read More